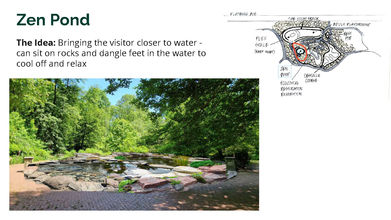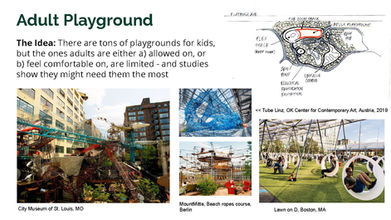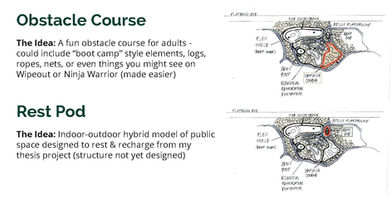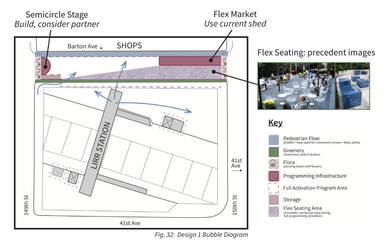Dennae Jones
Placemaking & Public Spaces
Moody City: R-Spaces as a Public Space Typology for Retreat in the Urban Landscape
Moody City: R-Spaces as a Public Space Typology for Retreat in the Urban Landscape is the culmination of a year of extensive thesis research, wherein this booklet was created as a sort of 'toolkit' which can be used as inspiration, with implementable ideas, for cities and urbanism practitioners around the world to use. Using the interdisciplinary nature of placemaking to explore environmental psychology, urbanism, and design, it asks the question: could a network of hybrid indoor-outdoor spaces offer pockets of respite in an urban fabric?
The booklet includes research into urban health, mental health, and how the built environment can be connected to these, as well as a vision I think is important for the future of cities, needs that aren't currently being met, and the details for creating a new public space typology.
Click on the image to view a downloadable, full PDF version of the Moody Cities booklet.
Off The Rails: Redesign of Pershing Square
Following the New York City Department of Transportation (DOT) redesigning half of Pershing Square, Off the Rails looks at the possibilities of what a better designed public plaza–the other half of the square–can look like. Because it is directly in front of the famous Grand Central Station, our team chose to focus on themes of train travel, history, and the horizons travel opens for people.
The materiality is ADA accessible, sophisticated but interesting (like the station itself), and inspired by railways and the station. The raised walkway serves a dual purpose of opening currently blocked views of Grand Central Station in its entirety and escaping a feeling of the dense enclosure of this setting. The physical design is reminiscent of splitting and converging train lines, and offers a mix of express pathways for local office workers and educational experiences for tourists (or locals with more time). Experiential opportunities include pillars with movie trivia, a historic exhibit, a lookout, and a timeline walking path.
Prospect Park Vale Redesign
The Vale has often served an alternative population throughout history, and can continue to do so, just in a more creative, updated, experimental way for contemporary times. While it offers a hidden oasis of greenery, it could be more elevated and intriguing, with a more creative design and activation of space.
While keeping space for spontaneous, independing activation and some feeling of wildness & exploration, the redesign becomes a completely different space than all other spaces in Prospect Park. With Prospect Park’s central location, it is ideal for an experimental space for local adults. What can a park be when pushed to its creative limits?
Barton Ave Open Street
The above bubble maps represent a portion of the work undertaken by a project team of nine interdisciplinary placemakers for our client, the Asian American Federation (AAF), in conjunction with the Murray Hill Merchants Association, to manage a New York City Department of Transportation (DOT) Open Street on Barton Avenue, the heart of the neighborhood's "Food Alley" or ‘먹자골목’ (meokja-golmok) in Korean. To support this public space, local businesses, and the many communities of Murray Hill, our team conducted contextual research and community engagement, and developed a set of recommendations that offer a roadmap for the future of the Barton Avenue Open Street.
My key roles on the project were design lead (including these bubble layouts), report formatting, graphics lead, space planning, built environment research, tree audit & greenery recommendations, and editing. The above bubble maps are the four design concepts, presented in "stages," from easiest to implement to most ambitious.
The full project report can be provided upon request.
Eastern Avenue Pedestrian Mall Redesign
The Eastern Parkway / Utica Ave pedestrian mall is located next to the 3/4 Utica Av Station at the junction of a residential and commercial street in Crown Heights, Brooklyn. Part of a longer boulevard design by Frederick Law Olmstead, it is now a six-lane arterial road with extremely high vehicle traffic, becoming the second-deadliest street in Brooklyn. As a former resident of this block, I saw a missed opportunity with this key location in a vibrant community, which is currently lacking, dirty, and bland. With numerous options for improvement to the parkway itself in terms of shifting priorities to pedestrians and cyclists and traffic calming strategies, this section of the pedestrian mall could do more than simply provide a walkway.
Above are two redesign options to further goals of safety, identity, and an improved experience of a high-traffic public space. Click here for a more detailed presentation on the site and influential case studies, as well as goals for a potential redesign.


















